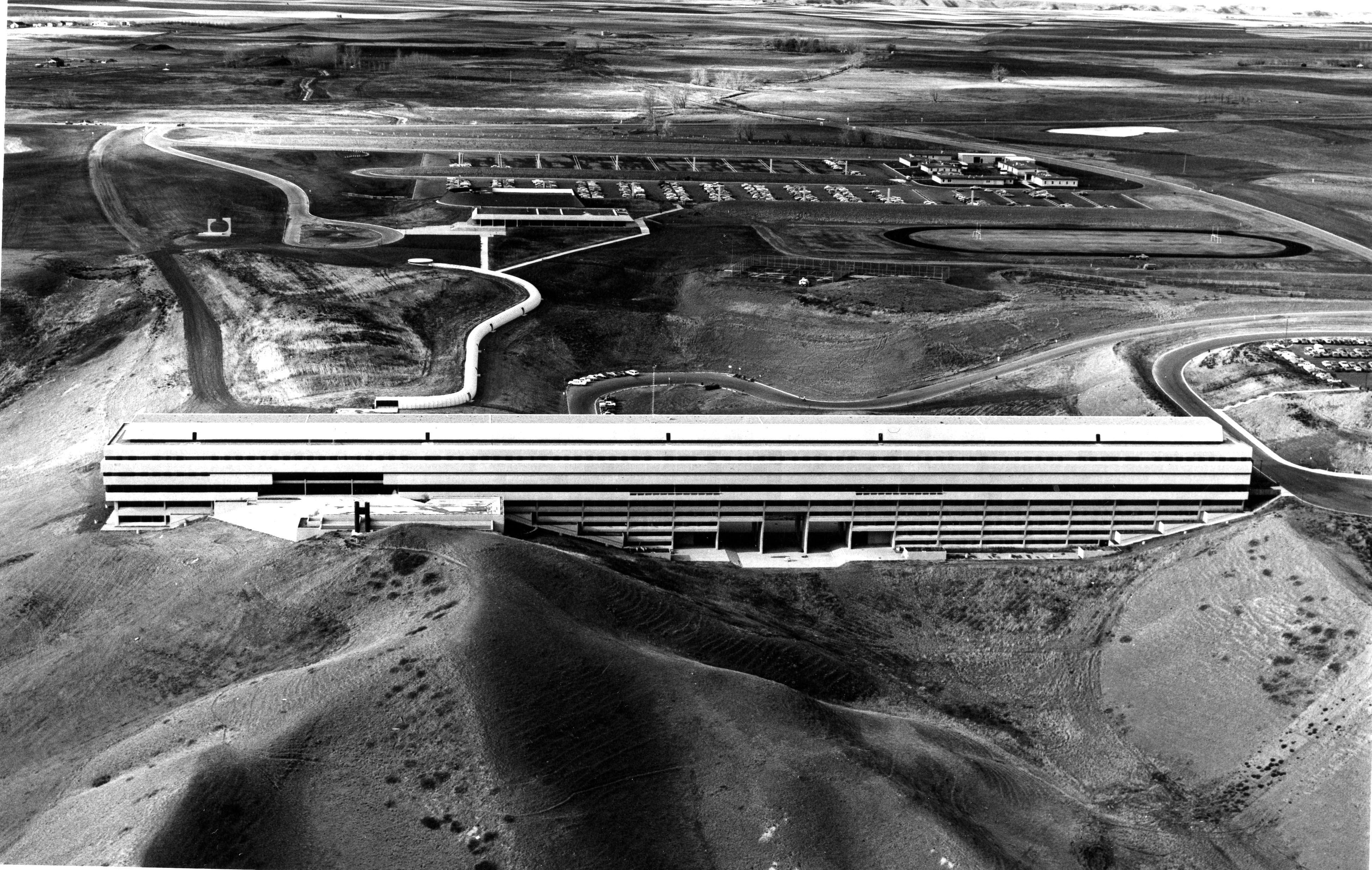- Located at this stopping point is a display case with information about Arthur Erickson, the Canadian architect responsible for the development of University Hall.
- Erickson was a Vancouver based architect who was responsible for the design of a number of prominent buildings worldwide, including the Canadian embassy in Washington DC, Simon Fraser University Campus, and buildings for the 2010 Olympics. Erickson only did one other building in the prairies, the Dyde House outside of Edmonton.
- Erickson was hired to design the original campus for the U of L, which ultimately became one of the most iconic designs of his architectural career.
- Erickson conducted an aerial trip to gauge the city landscape
- He was inspired by the High Level Bridge and how it was laid in the coulees, Erickson wanted the University building to reflect that as well.
- Construction of University Hall began in 1969, and was completed in 1971. At the time it was one of the largest construction projects to take place in southern Alberta.
- The construction of UHall was a massive undertaking. At the time, there were no water or sewer lines, and the only access to west Lethbridge was Highway 3.
- The campus was a major catalyst for the expansion of Lethbridge to the west, and today there are nearly 40,000 residents on the west side.

